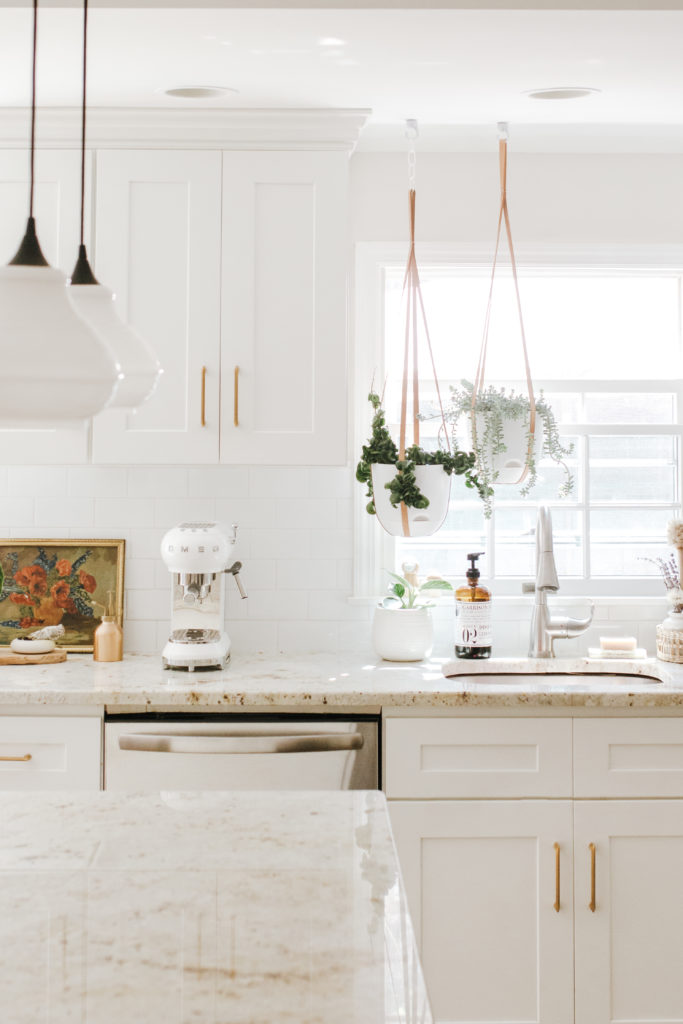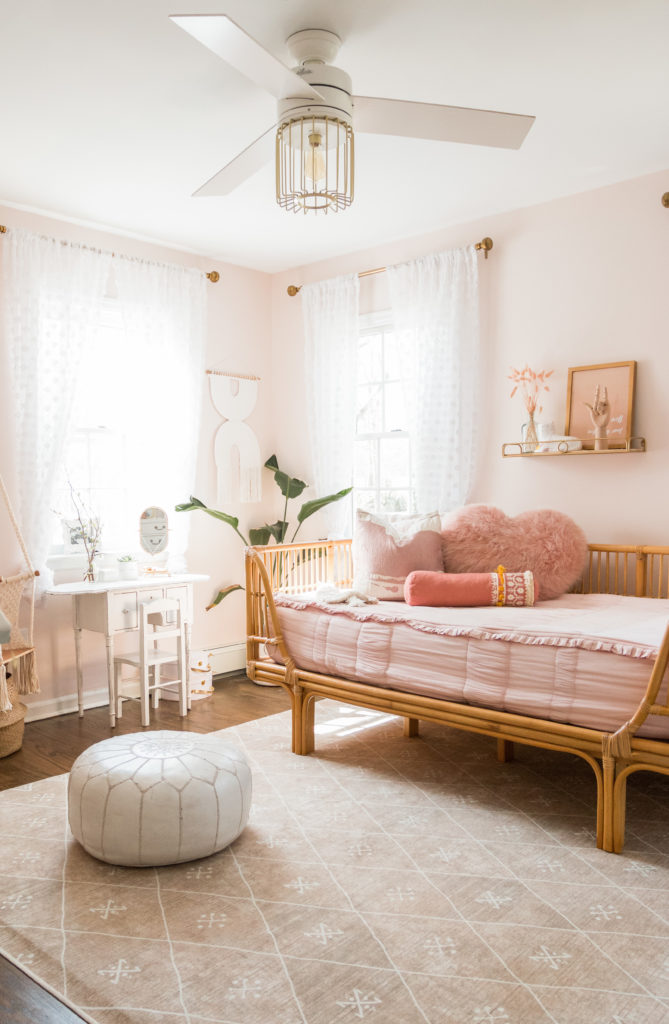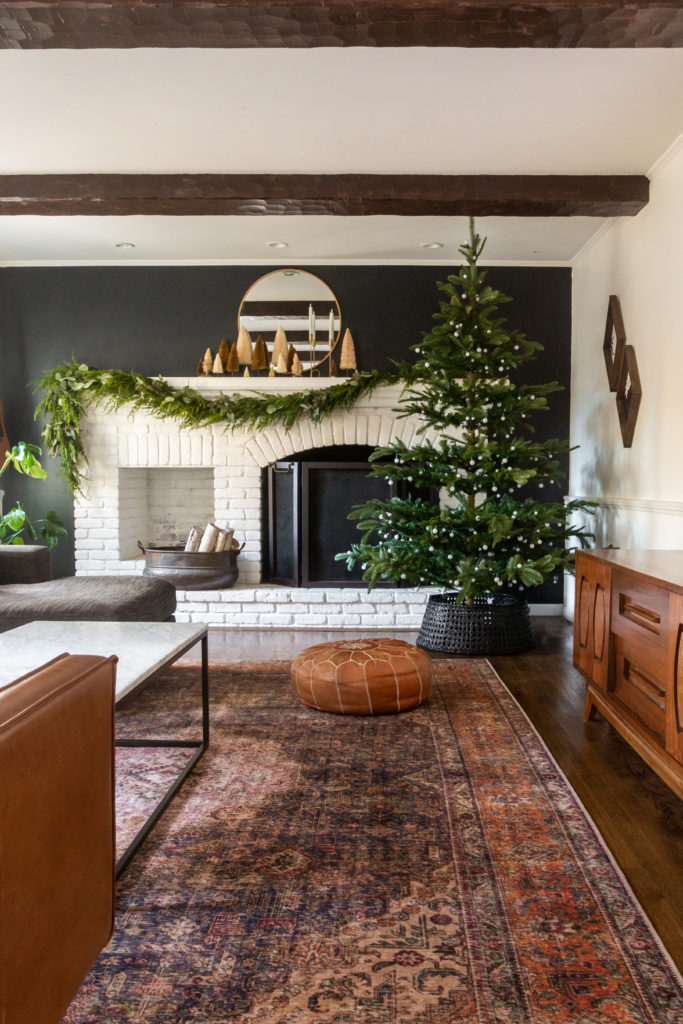I have never actually outlined a list of projects I want to complete in a year — I’ve always been more of a fly by the seat of my pants type and do what I was able to, given the amount of time I could squeeze, and small budget I could allocate to an update I want to make. This year my personal goal is to be more intentional all around, and with that means that I need to be better at planning.
I did a lot of small updates to the main level of our house last year. I singlehandedly painted almost every wall on the first floor. Swapped some hardware and lighting in the kitchen, added picture frame molding to our living room, and maybe swapped 4 or 5 area rugs.

Cabinet Pulls | Leather Plant Hangers | Smeg Espresso Machine
1. Finish Basement
Our biggest project for this year is going to be finishing our basement. Two years ago we painted the concrete walls and floor and added adequate lighting to try to make it a workable non-finished space. But when you have a huge open room that is meant to serve as storage, a home office, laundry room and playroom, there really is just not a way to keep it together. It has been one of the biggest pain points of our home and it is time!
As we all know, working from home and just being home more in general is how life is these days. While sitting down at the dining room table on a Zoom call with three kids playing in the background is totally ideal, we think carving out a dedicated office in the basement would be much better.
We also know that as the years pass our children aren’t going to want to be attached to us 24/7 so the plan is to finish the basement in a way that can sort of evolve as our family dynamic does. And I cannot wait to at least have a slightly enhanced laundry situation happening. Anything is an improvement from what it is in its current state.
2. Bedroom Swaps & Refreshes
Our house is older, a 1960s colonial with four bedrooms. We have gone back and forth on how we want to layout the rooms and while we don’t have many overnight guests, the option to have a guest room is nice. We have decided to pair our 5 & 7 year old into a shared room, for at least the next few years. When it comes down to routines, they are on the same schedule, only really spend time in their rooms to sleep. It just seems like a waste to not utilize the space the best we can for these next few years. I know it won’t be a permanent solution, but I also think it will make the bedtime routine 100% easier (and shorter!)
It has taken me a long time to decide to actually move forward with this plan, because Charlotte’s current bedroom is one of my favorite spots in our home. I am having so much fun dreaming up a space that will suit them both, though and can’t wait to get started.

Rattan Daybed | Twin Bedding | Area Rug | Ottoman | Ceiling Fan
3. Garage Organization
One of the main selling points for us in our home was the amount of storage space it came with. But unfortunately after almost four years of being here, we have not adequately optimized the storage. We currently have a two-car detached garage, with an attic storage space, as well as a one-car attached garage. Do we have any cars in those garages? Nope. Do we have a workbench or area to see our tools or work on projects? Nope. Do we have a whole lot of clutter and disorganized chaos? Yes!
Our main goal is to make our attached garage a functional space that we can use as a main entry into the house. We would like it to evolve into a space where we can have a workbench for small projects, tool organization, etc. We will create a makeshift mudroom with storage for shoes / coats and backpacks and maybe down the road in a few years build it out to be a more intentionally designed space (that might include our laundry so it’s closer to the main level of our home!)
4. Replace Fireplace Mantel & Refinish Wood Beams
Our den is where we spend the most time as a family. This room has good bones but has been missing the mark for me in a few places. I’ve been told the beams on our ceiling were hand hewn by the builder in the 60s. It’s possible they were manufactured, but either way whatever paint/stain treatment was done to them by the previous owners is not doing them any justice. I tried out the Easy-Off stripping method and discovered they are painted underneath the gel stain so this will be a summer project when I can strip and sand with proper ventilation.
The goal is to get them down to their natural wood. I have sourced a few reclaimed beam mantels and I hope to pull that natural element down from the ceiling onto the fireplace wall.

Area Rug | Sofa | Ottoman | Arm Chair | Fireplace Screen
5. Add a Vegetable Garden
We had a garden at our previous house and it is something that I miss so much. Our backyard hasn’t been conducive to a garden due to the layout and light, but this year I am determined to make it happen. I’m not sure how extensive it will be just yet, perhaps just some garden towers, like these, on the patio but there is nothing better than home grown veggies in the summer!
6. Update Kitchen Pantry
This is sort of a small but impactful update. Our current pantry has a single 24″ door, but the actual closet is about 72″ wide. I hope to figure out a way to create a larger opening, in turn giving us much more usable pantry space! This project is just an idea at this point but I think it might just be the most important one.
7. Refresh Main Upstairs Bath
If you’ve followed me on Instagram for a bit, you may remember my first take at DIYing the kid’s bathroom. I painted the floor tile and vanity, and while it looks alright – it missed the mark. I have big plans that intimidate me, but I’m hoping to do a concrete treatment over the shower surround, replace the tile floor and vanity. Keeping the same footprint in the bathroom, but just making it a space that you actually want to be in!
And for now, that’s a pretty comprehensive list – some things may come up and I’m sure I’ll have lots of mini DIYs and refreshes along the way. I can’t wait to get going and I’m happy I took the time to list these all out. This will not only help to keep me accountable, but also will be nice to look back on at the end of the year to see if we were able to get it all done.
Until next time!
Comments +